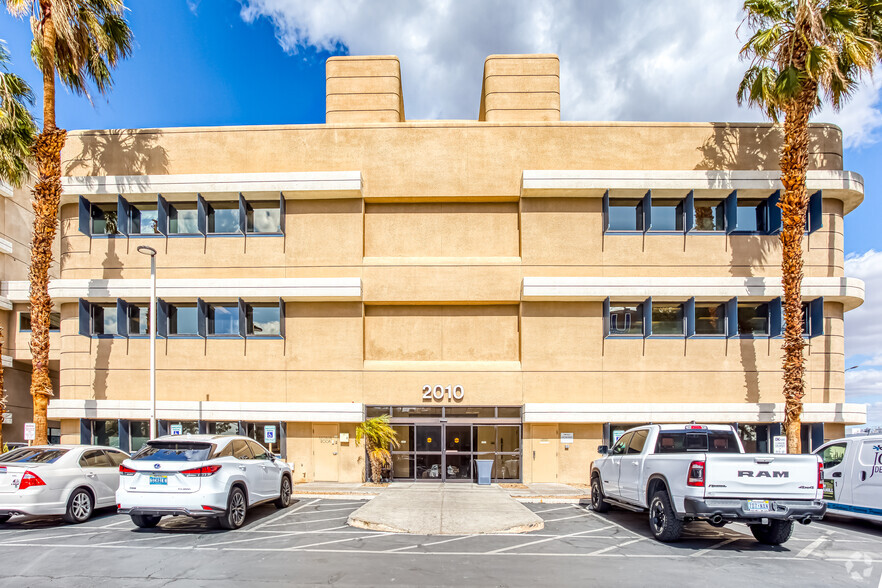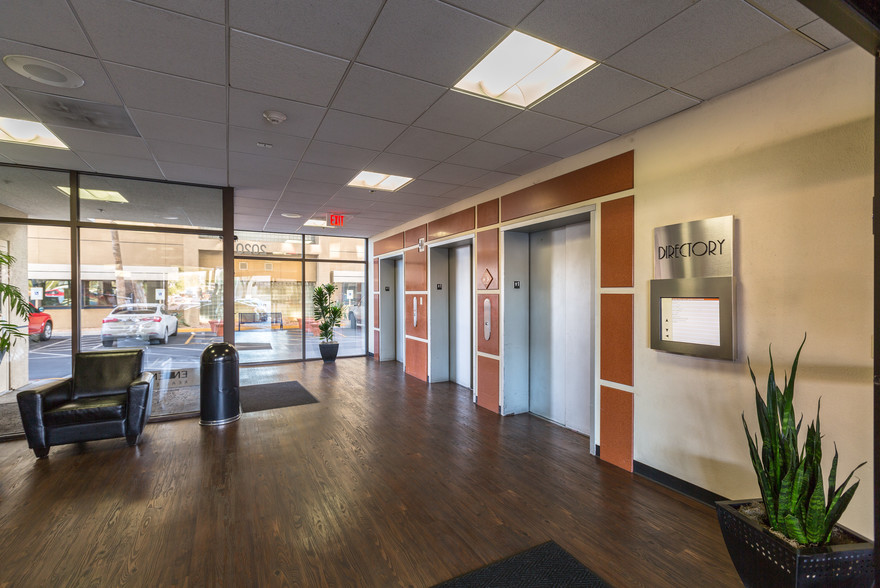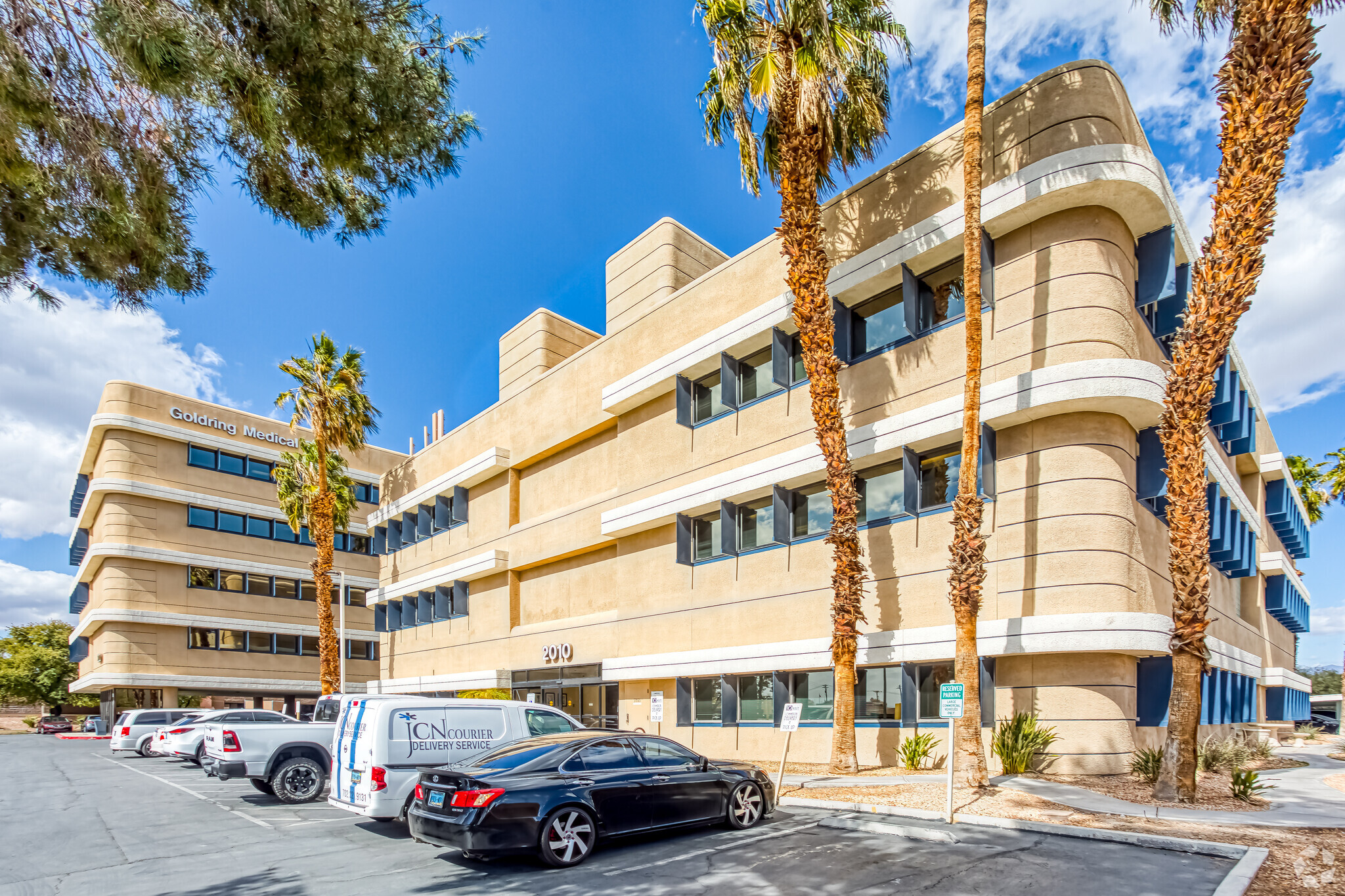thank you

Your email has been sent!

Goldring Medical Plaza 2010 Wellness Way
1,363 SF of Medical Space Available in Las Vegas, NV 89106




all available space(1)
Display Rental Rate as
- Space
- Size
- Term
- Rental Rate
- Space Use
- Condition
- Available
| Space | Size | Term | Rental Rate | Space Use | Condition | Available |
| 2nd Floor, Ste 2-201 | 1,363 SF | Negotiable | Upon Request Upon Request Upon Request Upon Request Upon Request Upon Request | Medical | - | Now |
2nd Floor, Ste 2-201
| Size |
| 1,363 SF |
| Term |
| Negotiable |
| Rental Rate |
| Upon Request Upon Request Upon Request Upon Request Upon Request Upon Request |
| Space Use |
| Medical |
| Condition |
| - |
| Available |
| Now |
1 of 1
VIDEOS
3D TOUR
PHOTOS
STREET VIEW
STREET
MAP
2nd Floor, Ste 2-201
| Size | 1,363 SF |
| Term | Negotiable |
| Rental Rate | Upon Request |
| Space Use | Medical |
| Condition | - |
| Available | Now |
Property Overview
DCG is pleased to present 2010 & 2020 Wellness Way. The Goldring Medical Plaza is located on the campus of Valley Hospital within the Las Vegas Medical District. Goldring was renamed Wellness Way. Please see the attached flyer for suite availability and floor plans.
- 24 Hour Access
- Bus Line
- Signage
PROPERTY FACTS
Building Type
Office
Year Built
1991
Building Height
5 Stories
Building Size
74,774 SF
Building Class
B
Typical Floor Size
14,955 SF
Unfinished Ceiling Height
13’
Parking
210 Surface Parking Spaces
80 Covered Parking Spaces
1 of 1
1 of 11
VIDEOS
3D TOUR
PHOTOS
STREET VIEW
STREET
MAP
1 of 1
Presented by

Goldring Medical Plaza | 2010 Wellness Way
Hmm, there seems to have been an error sending your message. Please try again.
Thanks! Your message was sent.





